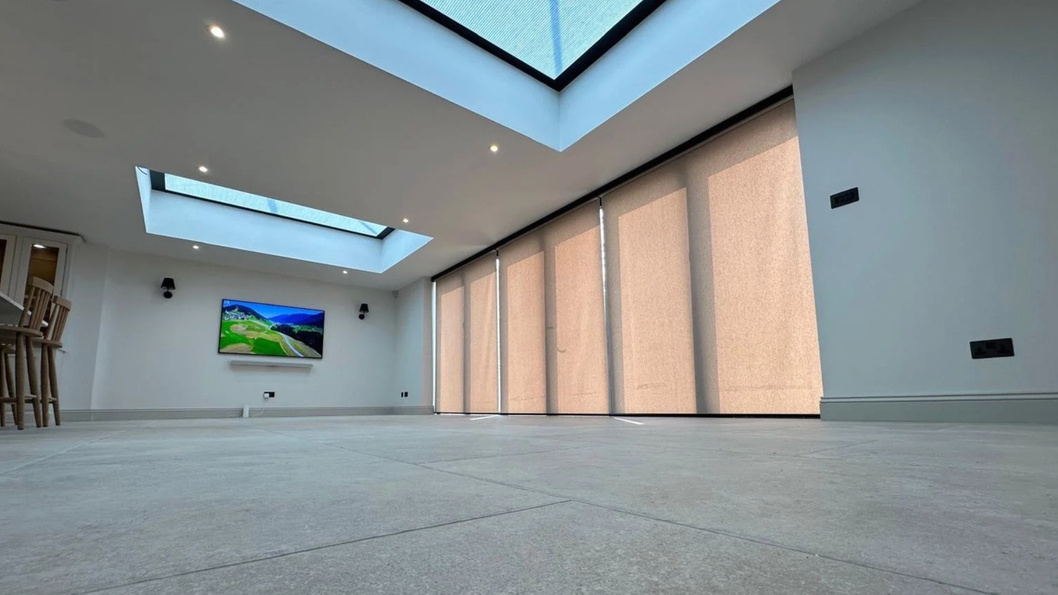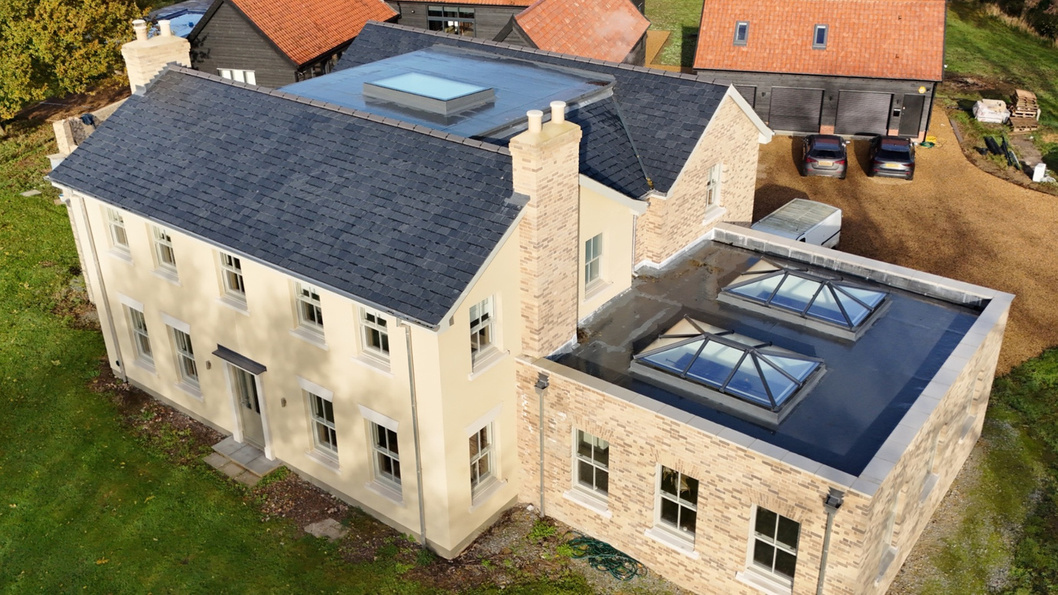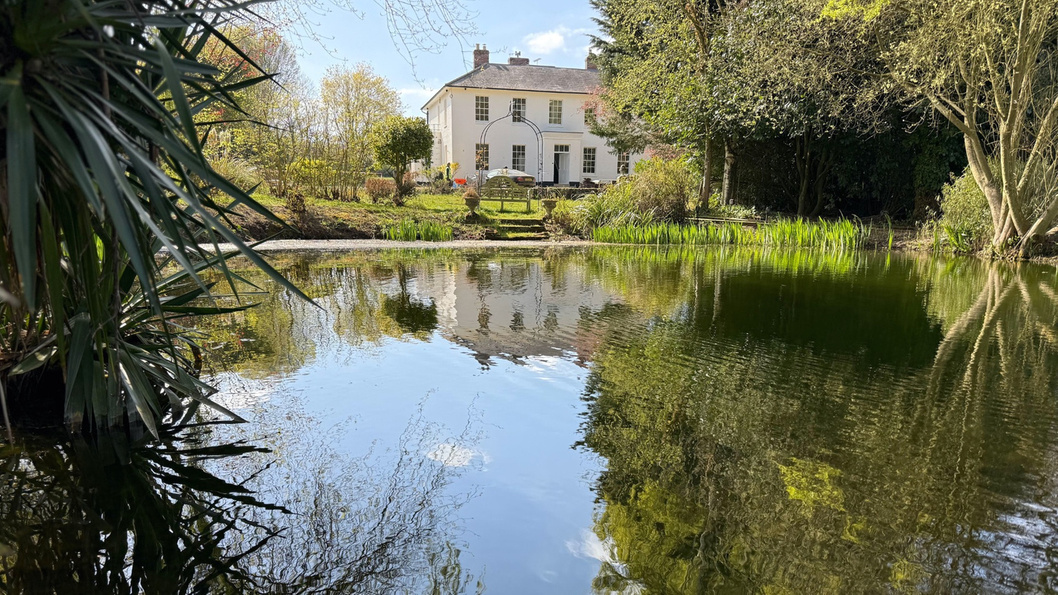
PG Integrity Services Limited
Mr Samuel Shutlar
- [email protected]
- Phone
- +447895879886
- Website
- https://www.provincegroup.co.uk
69-75 Thorpe Road, Norwich, NR1 1UA, United Kingdom
About PG Integrity Services Limited
HOUSE RENOVATION, REFURBISHMENT & NEW BUILD
Province Group is an award-winning, Chartered builder proudly serving Essex, Suffolk and Cambridgeshire. We specialise in full house renovation, refurbishment, new build and project management, offering a comprehensive, end-to-end solution tailored to every client.
Our experienced team focuses on a select number of large-scale projects at a time, ensuring each one benefits from dedicated attention and seamless delivery. We work with a trusted network of regular subcontractors; all managed closely by our in-house team throughout every stage of the build.
Whether you’re looking for a full design-and-build package or already working with an architect or designer and need a trusted contractor, we’re here to help. With over 50 years’ combined experience, we’ve extended, converted and reimagined homes across the region, always with quality, detail and service at the heart of what we do.
We work to a clear schedule of stage-based payments, aligned with your fixed quote and agreed timelines. For larger projects, we operate under JCT contracts with the support of an independent contract administrator.
Our services include: Full House Refurbishment - Full House Renovation - Bespoke New Builds - Project Management - Demolition & Site Prep.
Areas we serve include: Bury St. Edmunds, Colchester, Chelmsford, Cambridge, Great Dunmow, Newmarket, Southwold, Aldeburgh, and many more across Essex, Suffolk & Cambridgeshire.
Projects
Project 3
Project Overview:
This project involved the full refurbishment and extension of a 20-year-old house situated in the picturesque village of Henham, Essex.
The property, though well-built and set within beautiful grounds featuring mature trees, had not been updated since its original construction. The house also featured a separate annex and indoor pool, both of which were key aspects of the renovation.
Province Group was engaged to modernise the property while retaining its original charm and character.
The Challenge:
The house, while structurally sound, needed comprehensive modernisation. The project required a phased approach, starting with the annex, to allow the client to live on-site during the renovation of the main house. The works included structural alterations, a complete overhaul of the electrical and plumbing systems, and the installation of an underfloor heating system. One of the primary challenges was delivering the project ahead of schedule to allow the client to move back into the main house in time for the birth of their baby.
Our Approach:
The project was executed in two distinct phases to minimise disruption for the client: Annex Refurbishment: o We began by refurbishing the separate annex, which provided the client with a comfortable temporary residence while the main house underwent renovation. The annex was modernised to a high standard, ensuring it was fully functional for the client to live in during the works.
Main House Refurbishment & Extension:
- Once the client had relocated to the annex, we began a full refurbishment and extension of the main house.
- The house was completely stripped out, with first and second fix electrical and plumbing work throughout.
- A new heating system was installed, including underfloor heating, improving both comfort and energy efficiency.
- The home was finished to a high specification, using top-quality materials, including designer bathrooms and high-end fixtures.
- Structural alterations improved the layout and flow of the home, maximising space and natural light.
- The project was completed one month ahead of schedule, allowing the client to move back into their newly refurbished home two weeks before the birth of their baby.
Key Features:
Annex Refurbishment: The self-contained annex was updated first, providing the client with a comfortable temporary home during the main house renovation.
Complete House Refurbishment: The house underwent a full strip-out, with new first and second fix electrical and plumbing systems installed.
Underfloor Heating: A modern underfloor heating system was installed for added comfort and energy efficiency.
High-Spec Finish: The house was fully finished to a high standard, featuring designer bathrooms and premium materials throughout.
Structural Alterations: Layout reconfigurations and structural changes improved both the space and light in the home.
The Result: The York Cottage project was completed to the client’s specifications and ahead of schedule. The combination of modern amenities, high-end finishes, and thoughtful design resulted in a stunning transformation of this already well-built property. The client was delighted with the results, enjoying a luxurious and fully modernised home in a beautiful setting.
Conclusion:
The refurbishment and extension of York Cottage in Henham, Essex, highlights Province Group’s expertise in delivering complex projects with precision and care. By coordinating each phase carefully, we not only met the client’s timeline but exceeded expectations, ensuring a beautiful, high-quality finish just in time for a significant life event
Project 2
Project Overview:
The client purchased approximately 8 acres of land in Diss, featuring some dilapidated barns and an old four-bedroom farmhouse.
Province Group was commissioned to undertake a complete refurbishment and new build project, transforming the site into a modern, functional and beautifully designed estate.
The Challenge:
The land, while substantial, included buildings that were in poor condition and needed significant work. The existing four-bedroom farmhouse was small and outdated, and the barns had fallen into disrepair. The client’s vision was to transform the space into a luxurious living space with multiple functional buildings, all while maintaining the rural charm of the original site.
Our Approach:
We approached the project as a design-and-build scheme, working closely with the client and designer to adapt and evolve the plan as we progressed. This allowed us to carefully tailor the project to the client’s preferences, resulting in a bespoke end product.
The project consisted of three main phases:
Barn Refurbishment: We took the dilapidated barns and transformed them into high-spec living and recreational spaces, including:
- A party room
- A pool room
- A fully functional kitchen
- A self-contained annex
- A plant room
- These spaces were completed to the highest standard, providing additional functionality to the overall estate.
New Build Cart Lodge and Garage:
In addition to refurbishing the barns, we built a new cart lodge with an attached garage, designed to complement the aesthetic of the main house while providing practical storage and parking solutions.
New Build House:
The most significant part of the project was the demolition of the existing farmhouse and the construction of a 4,000 square foot, large open- plan new build home.
- The house includes four bathrooms and features high-spec timber windows, delivering both energy efficiency and aesthetic appeal.
- The entire interior was fitted out to the client’s exact specifications, resulting in a fully finished, modern living space.
The flexibility of the design-and-build approach meant that the project could evolve over time, allowing us to ensure that every detail was perfected as we moved through each stage.
Key Features: High-End Refurbishment:
The barns were completely transformed into luxury spaces, blending original rustic features with modern amenities.
Custom New Build:
The newly built house is a spacious, open-plan home, fully equipped with high-spec finishes throughout.
Collaborative Approach:
The project was a true collaboration between the client, designer, and our team, allowing the design to evolve naturally and ensuring the client’s vision was realised.
The Result:
The project in Diss successfully transformed an old, neglected estate into a stunning modern residence. The newly built 4,000 square foot home, the refurbished barns and the additional cart lodge and garage now provide the client with a luxurious and functional living space that still retains the charm of the original site. The client was extremely pleased with the end result, particularly the bespoke approach that allowed them to achieve their ideal vision for the property.
Conclusion:
The Diss project showcases Province Group’s ability to manage complex design-and- build schemes, combining new builds and refurbishments to deliver high-quality, custom homes that exceed client expectations. Our attention to detail, flexibility and commitment to quality ensured a successful outcome for this large-scale property transformation.
Project 1
Project Overview:
The Manor House in Bury St Edmunds, an impressive 5,000-square-foot property, presented a unique opportunity for Province Group to blend the charm of traditional architecture with contemporary design enhancements. Though not a listed building, The Manor House boasts stunning architectural features, making this project a delicate balance of preservation and modernisation.
The project began with the construction of a cart lodge, serving as a temporary residence for our clients while we undertake a comprehensive refurbishment of the main house.
The Challenge:
The scope included dismantling several dated structures, including a single-storey extension, double-storey extension, and several outhouses. Our challenge was to bring the entire property up to current building standards, with meticulous attention to insulation, acoustic values, and energy efficiency, without compromising the property’s original character. Retaining the historic aesthetic while updating the home to today’s standards required a thoughtful, respectful approach to both the building materials and the design.
Our Approach:
Our team developed a phased plan to ensure a smooth progression from demolition to refurbishment.
Temporary Accommodation:
We began by constructing a new cart lodge, which allowed the clients to move on-site while we worked on the primary residence. This annex was completed with full compliance to modern building regulations, providing a comfortable, efficient living space for the duration of the project.
Selective Demolition:
Once the clients settled into the cart lodge, we carefully dismantled the existing extensions and outhouses. This process included a thorough clean-up to prepare for the new ground-floor extension and ensure all work met regulatory requirements.
Restoration & Modernisation:
The core of this project lies in blending the old with the new. We are preserving as many original elements as possible—including second-fix woodwork, flooring, windows, and shutters—while adding a contemporary twist to the new ground-floor extension. This fusion creates an elegant, spacious home that honours its architectural roots while enhancing its liveability.
Key Features:
Upon completion, The Manor House will stand as a fully renovated, high-specification residence, merging timeless charm with modern comfort.
Original Character Elements:
Retained architectural features such as historic woodwork, floors, and window treatments will give the refurbished home an authentic period feel.
Contemporary Extension:
The new ground-floor extension introduces a more modern design language, equipped with updated insulation, lighting, and finishes, bringing the home’s functionality up to today’s standards without detracting from its classic appeal.
High-End Interior Fit-Out:
Every room will showcase meticulous attention to detail, from bespoke fixtures and finishes to advanced energy-efficient installations, resulting in a luxurious and efficient living space.
The Result:
While currently mid-way through the project (expected completion: early 2025), The Manor House is already transforming. The careful integration of contemporary elements into a traditionally styled residence is shaping up to be a prime example of Province Group’s commitment to quality, precision, and customer satisfaction.
Conclusion:
The Manor House project exemplifies Province Group’s ability to manage complex refurbishments with a balanced approach to preservation and modernisation. By delivering a carefully crafted fusion of old and new, we are helping our clients realise their vision for a beautifully restored home with lasting character and contemporary comfort



